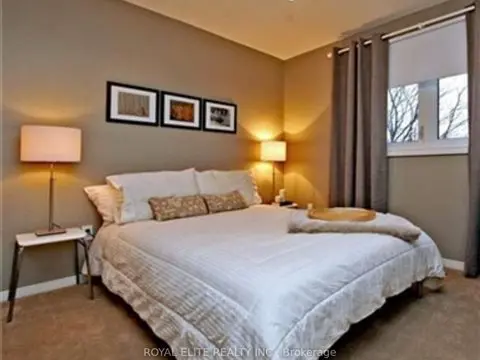6951 Harris Rd
Meadowvale, Mississauga, L5N 4Y9
FOR RENT
$3,650
Leased
$3,650

➧
➧









Registration Required
Register for Sold Data Access
3
BEDROOMS3
BATHROOMS1
KITCHENS7 + 1
ROOMSW6724978
MLSIDContact Us
Listing History
| List Date | End Date | Days Listed | List Price | Sold Price | Status |
|---|---|---|---|---|---|
| 2023-08-08 | 2023-08-15 | 7 | $3,650 | $3,650 | Leased |
Call
Property Description
Just Move In And Enjoy! This Detached Home Features 3 Bdrms, 3 Baths & A Fully Finished Basement With Side Entrance!! Main Level Offers An Open Concept Living/Dining Room, Modern Kitchen With Lots Of Counterspace & Cabinets, A Cozy & Rare Family Room With Fireplace. Second Level Includes 3 Well-Sized Bdrms Each With Closets And 2 Baths. Interlock From Front Of House To The Beautiful Garden! Family Friendly Neighborhood, Convenient Access To Schools (Plum Tree Park Public School ), Shopping (Meadowvale Town Centre), Restaurants, & All Essential Amenities!
Extras
All Electrical Lighting Fixtures, All Window Coverings, Stainless Steel Fridge, Stove, Built-In Dishwasher, Washer & Dryer, Tenant Responsible For Snow Removal, And Lawn Maintenance. Tenant Insurance Required
Nearby Intersections
Derry & 10th Line (15)
Call
Call









Call