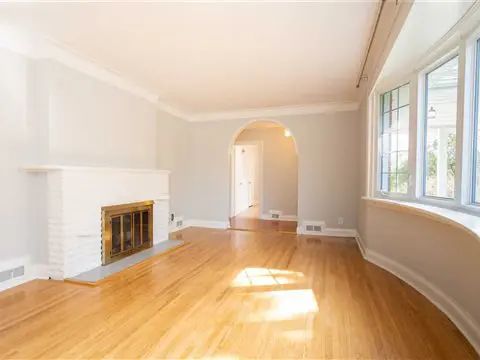66 Minnewawa Rd Upper
Port Credit, Mississauga, L5G 1C7
FOR RENT
$2,900
Terminated
$0

➧
➧









Registration Required
Register for Sold Data Access
2
BEDROOMS1
BATHROOMS1
KITCHENS5
ROOMSW5794920
MLSIDContact Us
Listing History
| List Date | End Date | Days Listed | List Price | Sold Price | Status |
|---|---|---|---|---|---|
| 2022-10-14 | 2022-11-28 | 45 | $2,900 | - | Terminated |
| 2022-09-28 | 2022-10-13 | 15 | $2,900 | - | Terminated |
| 2019-05-27 | 2019-06-12 | 16 | $2,500 | $2,500 | Leased |
Call
Property Description
Charming 2 Bedroom 1 Bathroom Main Floor Apartment In Port Credit Village! Spacious Layout With Lots Of Natural Light And Privacy On A Mature Treed Lot With Scenic Backyard And Garden Space! Large Windows Overlooking Front Yard In Quiet End Street With Hardwood Flooring, Crown Moulding And Cozy Fireplace In Living Room. Updated 3-Piece Bathroom With Bright Full Kitchen, And Separate Washer/Dryer For Upstairs And Downstairs Tenants! This House Has Everything You Want In An Amazing Location Minutes From The Lake, Gotrain, Schools, Grocery And More!
Extras
Included: Fridge, Stove, Dishwasher, All Electric Light Fixtures, All Window Coverings. Separate Washer & Dryer. Utilities Included. 1 Parking Space & 1 Garage Space (Shared Driveway). Backyard Is Shared With Basement Tenant.
Nearby Intersections
Lakeshore & Cawthra (51)
Call
Property Details
Street
Community
City
Property Type
Detached, Bungalow
Call









Call