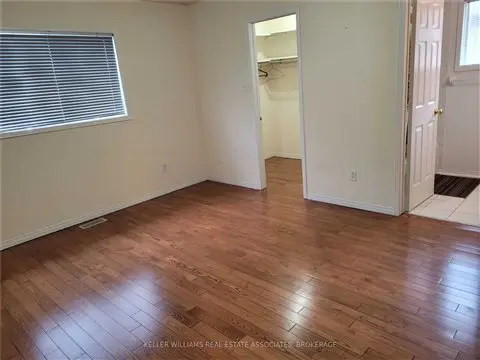5359 Bullrush Dr
East Credit, Mississauga, L5V 2C1
FOR RENT
$3,250
Leased
$3,350

➧
➧









Registration Required
Register for Sold Data Access
3 + 2
BEDROOMS4
BATHROOMS1 + 1
KITCHENS10 + 2
ROOMSW5796319
MLSIDContact Us
Listing History
| List Date | End Date | Days Listed | List Price | Sold Price | Status |
|---|---|---|---|---|---|
| 2022-10-15 | 2022-10-28 | 13 | $3,250 | $3,350 | Leased |
| 2021-05-09 | 2021-05-19 | 11 | $3,000 | $3,000 | Leased |
| 2021-03-04 | 2021-05-03 | 60 | $2,950 | - | Expired |
| 2019-08-07 | 2019-10-21 | 78 | $2,750 | $2,750 | Leased |
| 2018-10-20 | 2018-11-17 | 30 | $2,500 | $2,500 | Leased |
Call
Property Description
Luxurious 3+2 Bedrooms Semi-Detached Home On A Child-Friendly Court, 4 Washrooms, Updated Kitchen With Stainless Steel Appliances. Master Ensuite, Updated Washroom Countertop, Sink, And Faucet. Hardwood, Laminate, And Ceramic Flooring. Basement Recreation Room, 2 Bedrooms, And 4 Piece Washroom. Built-In Retractable Awning. Minutes To 401, 403 Hwy's, Rick Hansen/Falling Brook School, Easy Access To Transit, Heartland Shopping Centre, Streetsville, And Public Transit.
Extras
Stainless Steel Fridge, Stove, Hood, Built-In Dishwasher, Newer Washer & Dryer, Electric Light Fixtures, Garage Door Opener. New Entrance And Sidewalk, New Fe
Nearby Intersections
Call
Property Details
Street
Community
City
Property Type
Semi-Detached, 2-Storey
Call









Call