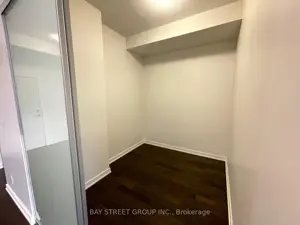4011 Brickstone Mews 609
City Centre, Mississauga, L5B 0J7
FOR RENT
$2,350
Leased
$2,350

➧
➧









Registration Required
Register for Sold Data Access
1 + 1
BEDROOMS1
BATHROOMS1
KITCHENS5
ROOMSW11902230
MLSIDContact Us
Listing History
| List Date | End Date | Days Listed | List Price | Sold Price | Status |
|---|---|---|---|---|---|
| 2024-12-30 | 2025-01-14 | 15 | $2,350 | $2,350 | Leased |
| 2021-01-14 | 2021-01-20 | 6 | $1,800 | $1,750 | Leased |
| 2020-10-31 | 2021-01-14 | 75 | $1,850 | - | Terminated |
| 2020-04-19 | 2020-06-04 | 47 | $2,100 | $2,100 | Leased |
Call
Property Description
Gorgeous Home In The Heart Of Square One Area, Unobstructed Stunning View With Large & Open Balcony. 10 Foot Ceiling, Freshly Painted, Bright & Spacious 1+1 Bedroom Layout! Visitors Parking, 24Hrs Security, Exceptional Amenities Include Indoor Pool, Media Lounge, Fitness Centre, Home Theatre & More. Steps To Sheridan College, Square One Mall, Transit, Living Art Centre, Cineplex, Library, Ymca And City Hall. Minutes To Hwys.
Extras
Fridge, Stove, Built-In Dishwasher, Microwave, Washer, Dryer, Window Coverings, Parking And Locker,**Hydro And Water Extra**
Nearby Intersections
Rathburn & Confederation (112)
Call
Property Details
Street
Community
City
Property Type
Condo Apt, Apartment
Call









Call