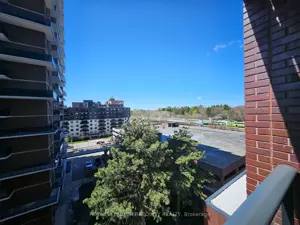28 Ann St 513
Port Credit, Mississauga, L5G 3G1
FOR RENT
$2,650
Leased
$2,650

➧
➧









Registration Required
Register for Sold Data Access
1 + 1
BEDROOMS2
BATHROOMS1
KITCHENS5
ROOMSW8384614
MLSIDContact Us
Listing History
| List Date | End Date | Days Listed | List Price | Sold Price | Status |
|---|---|---|---|---|---|
| 2024-05-29 | 2024-06-11 | 14 | $2,650 | $2,650 | Leased |
Call
Property Description
Home Is Here In Westport At The Port Credit Gostation! Spacious & Bright West Facing 626Sqft Plus Balcony Living Space. Featuring 1Bdrm Plus Den And Two Full Baths! Upgraded Kitchen Is Highlighted With A Center Island Featuring A Built-In Pull Out Table, Stone Counters, A Stylish Backsplash. Storage Nooks & Utensil Hooks. Built-In Appliances Add A Sleek Touch, While Beautiful Floors & Finishes Throughout Elevate The3 Ambiance. A Wealth Of Amenities Steps Away, Explore Shops, Restaurants, Art Studios, Library, Ice Rink , Park And More Along Lakeshore And The Picturesque Shores Of Lake Ontario. Enjoy Modern Living With Parking & Locker, As Well As Access To A 24Hr Concierge, Fitness Center, Rooftop Terrace , Guide Suites, Co-Working Hub, And More!
Extras
Close To 15,000Sqft Of Amenities In Building, Lobby Lounge, Co Working Hub, Fitness Centre,Roof Top Terrace, Guest Suites,Concierge, Dog Run,Entertainment Zone,And Much More! Scenic Trails And Parks,
Nearby Intersections
Hurontario & Mineola (20)
Call
Call









Call