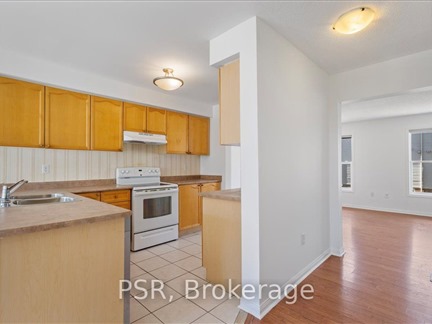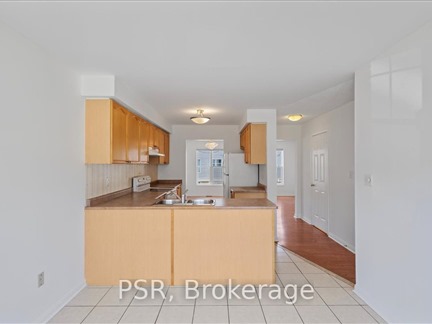5980 Whiteborn Ave 159
East Credit, Mississauga, L5V 2Y2
FOR RENT
$3,400

➧
➧

























Browsing Limit Reached
Please Register for Unlimited Access
3
BEDROOMS3
BATHROOMS1
KITCHENS5
ROOMSW12007574
MLSIDContact Us
Property Description
Stunning townhouse in the heart of Mississauga! Lots of natural light throughout with a huge spacious living room with a full size dining area, gorgeous oversized window on the staircase, full sized primary bedroom with a walk-in closet and ensuite bathroom, two additional sunlit bedrooms with full closets, finished basement with ensuite laundry and a walkout to the massive backyard with a private patio area. Step away from multiple parks, schools, shops, restaurants, and entertainment!
Call
Call
Property Details
Street
Community
City
Property Type
Condo Townhouse, 2-Storey
Approximate Sq.Ft.
1600-1799
Basement
Fin W/O
Exterior
Brick
Heat Type
Forced Air
Heat Source
Gas
Air Conditioning
Central Air
Parking Spaces
1
Parking 1
Owned
Garage Type
Attached
Call
Room Summary
| Room | Level | Size | Features |
|---|---|---|---|
| Kitchen | Main | 9.51' x 11.15' | Ceramic Floor |
| Living | Main | 13.45' x 17.72' | Combined W/Dining, Laminate |
| Prim Bdrm | 2nd | 10.50' x 13.12' | Hardwood Floor, Ensuite Bath, W/I Closet |
| Br | 2nd | 8.63' x 12.47' | Hardwood Floor, Double Closet |
| Br | 2nd | 8.53' x 10.17' | Hardwood Floor, Double Closet |
| Rec | Bsmt | 10.96' x 24.61' | Broadloom, Double Closet, W/O To Yard |
Call
Listing contracted with Psr
Similar Listings
This luxury spacious 3 bdrm townhome features an eat in kitchen, Spacious living & Dining room w/beautiful hardwood floors, Walk up to the 2nd level to find 3 good sized bedrooms w/2 full bathrooms. This home also features a den in the basement w/a fireplace. This home is also close to all amenities such as Schools, Parks, Shopping Malls, Hospital, Hwy 403, Public Transit, School Buses, Restaurants and more. This home also features a 715 Sqft fully finished w/o basement with new upgraded floors to use as a rec room or an extra bedroom.
Call
3 Bedroom 3 Bath Townhome! Lots Of Light. Functional Layout. Two Sep W/O To Yards. Rarely Offered Extra Wide Model. Updated Eat In Kitchen W/Stainless Steel Appliances, Custom Backsplash. Gorgeous Dark Bamboo Floors In Living/Dining, Stairs, Halls & All 3 Bedrooms. Huge Living & Dining Room. Massive Master Suite W/Double Door Entry, His/ Hers Closets, 4Pc Ensuite. All Newer Windows & Patio Door! Large Unfinished Basement with Washer and Dryer
Call
Location, Convenience, and Charm! Welcome to this bright, airy, & spacious end-unit condo townhouse in a prime, highly sought- after neighborhood. With the feel of a semi-detached home, this gem is perfectly situated across from a parkette. Step inside to an open-concept main floor that seamlessly flows onto a walkout deck. The backyard features a covered area under the deck, perfect for BBQs and gatherings, rain or shine and a wide open space to just enjoy the green. Enjoy the convenience of direct access to the garage from within the home. Visitor parking is adjacent to this property. This property has seen recent updates, including freshly painted exteriors and new windows installed just Few months ago. Transit Options Galore: Minutes to Erindale GO Station and steps to two major city bus stops and a GO bus stop. Exceptional Amenities Nearby: Credit Valley Hospital, Roseborough Centre (offering banks, grocery stores, and medical offices), and the popular Adonis supermarket are all within easy reach. Family-Friendly Perks: Proximity to major shopping centers, top-rated schools, and guest parking nearby. Dont miss out on this must-see property that combines location, comfort, and lifestyle. Book your showing today!
Call
Gorgeous, spacious 2 bedroom (3 bedroom converted to 2 bedroom for larger rooms) with 2.5 bath town home in a small complex; spacious kitchen with Quartz counters & Eat-In Breakfast area with w/o to balcony; entertain with combined open concept living/dining & open to kitchen; separate entrance access from garage to ground floor, no carpeting anywhere. Enjoy w/o to patio/yard from ground floor & minutes to shopping; Erindale GO station, Mississauga Transit, parks, malls, schools & highways. - Presently completely furnished & tenant moving out of the country. Tenant willing to negotiate price for complete furnishings which are in new condition.
Call
Welcome to this beautifully updated end-unit townhouse, nestled in the peaceful Erin Mills community. This Stunning 3-Bedroom, 3-Bathroom End Unit Townhouse in Erin Mills features a double car garage with direct access to the foyer, offering convenience and ease of living. Step outside to a private patio and an oversized fenced backyard, ideal for outdoor relaxation or entertaining. The modern kitchen boasts sleek granite countertops, a breakfast bar, and plenty of storage, making it perfect for family meals. The spacious primary suite includes a walk-in closet and a luxurious 4-piece ensuite. With an open-concept design, this home is flooded with natural light and exudes elegant finishes throughout, creating a perfect blend of style and comfort. Residents can enjoy the tranquility of the quiet complex, along with the refreshing outdoor pool during the summer months perfect for making lasting memories with family and friends. The unbeatable location is just steps away from the University of Toronto Mississauga (UTM), South Common Mall, South Common Community Centre & Library, parks, shopping, top-rated schools, public transit, the GO station, Credit Valley Hospital, and major highways. Ample visitor parking ensures convenience for guests. Please note, one room in the basement is reserved for the landlord's storage. This home truly offers the best in modern living in an exceptional location don't miss the chance to make it yours!
Call
Well Situated town-home located In close Proximity To Schools, Parks, Public Transit parks, Highways, Shopping And Much More. This Unit Features 3 Bedrooms, 3 Bath, kitchen, lots of storage, open concept & 2 Parking spots. An Abundance Of Natural Light With, in a Central Location offering nothing but Convenience. This home is perfect for a family!
Call
This beautiful 2-storey townhouse in the sought-after Erin Mills community of Mississauga is available for lease, offering convenient direct public bus access to the University of Toronto campus. Just steps away from SmartCentre, amenities, recreational centers, hospitals, parks, and walking trails, and with easy access to the GO Train and highways 403/407, it provides a prime location for busy professionals. The home features 3 spacious bedrooms, 1 kitchen, and a finished basement with a recreation room, totaling approximately 1200-1399 sq ft. The main floor offers a living room with a fireplace and access to the private yard, and an open-concept dining area. The primary bedroom boasts a 2-piece ensuite and walk-in closet, with additional bedrooms on the second floor. With 1 garage parking space, 2 driveway spots, and a total of 3 parking spaces, this townhouse is ideal for those in need of ample parking.
Call
PRIME LOCATION!!! Beautiful END UNIT. Entire Executive Townhouse for Lease in a very sought after and charming community in the Heart of Mississauga. Cawthra & Bloor Area. Modern 3 beds/3 baths, Custom Kitchen with Granite Countertops, S/S Appliances and Pot Lights. Open Concept Living/Dining Room with Natural Light and Walk-Out to a Large Patio and Backyard. Primary Bedroom boasts an Ensuite Bathroom with Marble Floors and Walk-In Closet. Finished Basement features Laundry, Pot Lights and Plenty of Storage. Living Space: ~1,600+ SqFt. Parking for 2 Vehicles. Convenient Location: One Bus to Subway, Close to Schools, Highways, Square One, Community Centre, Library, Shopping, Rec Centre and Transit. **EXTRAS** Minutes to QEW, 403/401, Easy Access: Only 1 step grants you entry to the entire first floor, BBQ Allowed, Visitor Parking, Mature Trees, Well Maintained Property and Updated Home. It's like you're living in a semi-detached home.
Call
High Demand Central Erin Mills Location. Top Ranked John Fraser, Gonzaga And Thomas SchoolDistrict. 2 Story, 3 good size bed 2.5 bath Beautiful Townhome Located just other side of a hugeStreet mall. No home at front and Park at the back. No Carpet. Finished Bsmt with 3 Pc bath w/GlassShower. All Wood Floors, Oak Stairs, Custom Closets, Newer Bsmt Washrm, Kitchen & Appliances 2021.Furnace 2022.AC 2017
Call
Available from April 15th. Daniels built townhouse with upgraded appliances, no carpet, three bedrooms, three washrooms, two car parking and huge terrace in the heart of Erin Mills. Walking distance to John Fraser school, library, St. Aloysius Gonzaga school district, Erin Mills Town Centre, shopping, loblaws, groceries. Steps to transit, highway 403, Credit Valley hospital, banks, restaurants. Nice views of the park, school bus up to 4th grade, bright and open concept. Must see!
Call
COMING SOON
Call
Immaculate 3 + 1 Bedrooms Condo Townhouse Backing On To Ravine. This Spacious Townhouse Features An Open Concept Layout With Main Floor Rec. Rm With Walk-Out To Backyard, Large Kitchen With Island, Eat-In Breakfast Area. Master Ensuite With W/I Closet & 3Pc Ensuite. Conveniently Located Near Major Hwy, Go Stn, Perfect For Daily Commuters, Shopping, Hospital, Walking Distance To Schools, Wooded Trails And Much More.
Call

























Call










