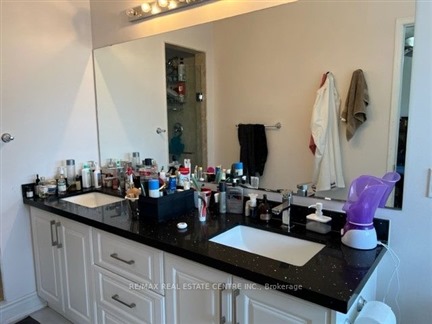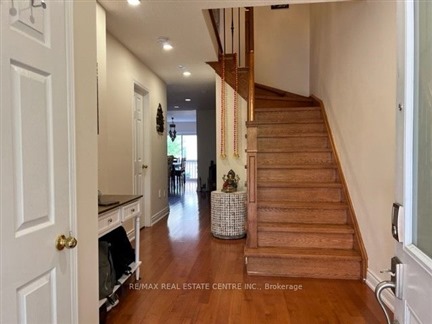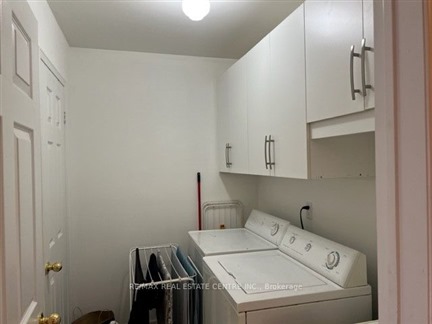5296 Palmetto Pl
Churchill Meadows, Mississauga, L5M 0C7
FOR RENT
$3,850

➧
➧

































Browsing Limit Reached
Please Register for Unlimited Access
3 + 1
BEDROOMS4
BATHROOMS1 + 1
KITCHENS6 + 2
ROOMSW12019679
MLSIDContact Us
Property Description
Gorgeous tastefully upgraded townhouse with one bedroom basement apartment in excellent location of Churchill Meadows. Features impressive foyer leading to modern open concept living dining area. Modern white kitchen with quartz counters and stainless steel appliances. Hardwood and ceramic floors on upper two levels. Basement has a small kitchen, bedroom, living room and 3 piece bathroom, pot lights and laminate floors. Second floor has: large primary bedroom with 5 pc ensuite, walk-in closet, 2 generous size bedrooms, washroom & laundry. Large driveway accommodates two cars. Private large fenced backyard.
Call
Listing History
| List Date | End Date | Days Listed | List Price | Sold Price | Status |
|---|---|---|---|---|---|
| 2023-06-29 | 2023-07-05 | 6 | $3,500 | $3,600 | Leased |
| 2020-07-22 | 2020-09-01 | 41 | $825,000 | $805,000 | Sold |
| 2019-10-06 | 2019-10-28 | 25 | $2,800 | $2,850 | Leased |
Nearby Intersections
Call
Property Details
Street
Community
City
Property Type
Att/Row/Townhouse, 2-Storey
Fronting
South
Basement
Finished
Exterior
Brick
Heat Type
Forced Air
Heat Source
Gas
Air Conditioning
Central Air
Water
Municipal
Parking Spaces
2
Driveway
Private
Garage Type
Attached
Call
Room Summary
| Room | Level | Size | Features |
|---|---|---|---|
| Living | Main | 11.78' x 16.40' | Hardwood Floor, Combined W/Dining |
| Dining | Main | 11.78' x 16.40' | Hardwood Floor, Combined W/Living |
| Kitchen | Main | 8.66' x 10.96' | Ceramic Floor, Stainless Steel Appl, Quartz Counter |
| Breakfast | Main | 7.87' x 11.48' | Ceramic Floor, W/O To Yard |
| Prim Bdrm | 2nd | 11.15' x 17.26' | Hardwood Floor, 5 Pc Ensuite, W/I Closet |
| 2nd Br | 2nd | 8.04' x 12.57' | Hardwood Floor, Closet, Window |
| 3rd Br | 2nd | 10.76' x 11.32' | Hardwood Floor, Closet, Window |
| Laundry | 2nd | 5.45' x 7.68' | Ceramic Floor |
Call
Listing contracted with Re/Max Real Estate Centre Inc.
Similar Listings
In High Demand Area Of Churchill Meadows. Two Kitchens, Spacious Living Room With 3 +1.5 Bedrooms Freehold Townhouse Featuring 9' Ceilings Main Floor, And Oak Staircase. Basement W/Large Family Rm, W/Pot Lights, Laminate Floor, 1.5 Bedrooms + Den, 3 Pieces Bathroom. No House In The Back. Close To All Amenities, Shopping, Grocery, Schools, Hwy 407, 403 And 401.Photos Are Pre-Occupancy. Extras:Three Parking Spots (Two On The Driveway) and Plenty on the street (Free 15hrs) . Laundry in the Grage
Call
Entire House Including Finished Basement For Rent! 3 Parking Spaces! Stunning Freehold 3 bedroom 3.5 bath Townhouse (Link One Side). No Sidewalk, Hardwood In Living/Dining Room and Laminate Flooring On 2nd Floor. Upgraded Kitchen With Oak Cabinets And SS Appliances. Inside Entry From Garage. Main Floor Laundry. Hardwood Stairs. Upstairs features laminate flooring throughout. All 3 bedrooms are generously sized. Master bedroom includes a walk-in closet and ensuite with bathtub and stand-up shower. Professional Finished Open Concept Basement With 4Pc Washrooms/Office/Family Room/ Pot Lights/Plenty Of Storage. Garage Direct Exit To Backyard. Fully Fenced with interlocking Patio. Easy Access To Schools/ Transits Highways/ Hospital/Supermarket. No Smoking. No Pet. Tenant Is Responsible For Snow Removal Of Driveway(no sidewalks) & Lawn Cutting. Tenant Pays Rent+Utilities+hot water tank rental fee($43.36/m). Occupancy date: Early May-Mid May,2025
Call
Great 3 Bed Regal Crest Home. Upgrades Include Oak Flooring Throughout. Kitchen Cabinets Along With Tumbled Marble Counter top & Backsplash. Kitchen w/Breakfast Bar. Marble Counter Tops In Ensuite bath With Upgraded Cabinetry. Professionally Finished Basement With Pot Lights, Wet Bar With Bar Fridge. Interlocking Amazing Patio In Backyard. location close to HWY 403, Erin Mills Town Center, Restaurant.
Call
Be the first to live in this stunning, 3-bedroom, 2.5-bathroom sought-after Mattamy Homes development on Ninth Line. " Designed for modern living, this home offers a perfect blend of style, comfort, and convenience. It has a bright & Spacious Layout - An open-concept main floor with large windows allowing plenty of natural light. Modern Kitchen - Upgraded cabinetry, stainless steel appliances, quartz countertops & breakfast bar. The primary suite has an ensuite bath, plus two additional well-sized bedrooms with Premium Finishes - Hardwood floors, elegant fixtures, and contemporary design throughout.It has a Prime Location - Close to top-rated schools, parks, shopping, transit, and major highways.
Call
This Sounds Like an Excellent Opportunity ! The Churchill Meadows Neighbourhood is very Desirable, and this Brand New 4 Bedroom, 2.5 Bathroom Townhome seems like a Perfect Fit for someone looking for a Modern and Spacious Place. The Layout with an Office Space can be converted to a 4th Bedroom and is a great feature for versatility. The upgraded Quartz Countertops and Stainless Steel Appliances in the Kitchen are excellent Touches and the Hardwood Floors add a classy feel to the Entire Space. The fact that the Main Level includes a Powder Room and Laundry plus the Living room leading to a Balcony adds to the convenience and appeal of the Home. The 3 Spacious Bedrooms and 2 Full Bathrooms on the Upper Level sound perfect for a Fmaily or anyone needing ample space. The Neutral, Modern Finishes are also a Big Plus since they appeal to a wide range of tastes. At this Price Point, it really does sound like a Great Opportunity to own in a High Demand Community. Unbeatable Location, just steps to the New Churchill Meadows Community Centre and Eglinton Food Plaza. Minutes to Credit Valley Hospital, GO Station, Hwy 403/407 and located wihin some of Mississauga's Top Rated Schools.
Call
Stunning Corner Freehold Townhouse in Churchill Meadows, Remington Built, Looking for a home that combines the space and privacy of a semi-detached house? Look no further! This gorgeous corner freehold townhouse has everything you need and more. Key Features: Spacious 3 Bedrooms and 2.5 Bathrooms Walkout to a fully fenced backyard perfect for outdoor entertaining and family fun! Main floor: Large Living Room + Separate Dining Room ideal for hosting guests Open-concept Kitchen with modern appliances (Fridge, Stove, Washer, Dryer included)Master Bedroom with a 4-piece ensuite for ultimate relaxation Access from Garage to Home for added convenience1-Car Garage, Prime Location: Close to Transit, Shopping, Schools, and Major Highways Perfect for families, professionals, and first-time homebuyers! Don't miss out on this amazing opportunity to own a piece of this coveted neighborhood in Churchill Meadows!
Call
Discover the perfect blend of modern living and natural beauty in this brand-new, never-lived-in 3-bedroom + office corner unit. Spanning over 1,600 sq. ft., this bright and airy home offers breathtaking, unobstructed forest views, creating a serene retreat right at your doorstep.Designed for both style and comfort, the living room features expansive double windows, flooding the space with natural light while framing the lush greenery outside. Enjoy soaring high ceilings, a sleek California-style kitchen with premium stainless steel appliances, and 3 luxurious bathrooms, all enhanced with impeccable upgrades.Hardwood flooring runs throughout most of the home, adding warmth and elegance, with durable, stylish finishes in the kitchen and entryway completely carpet-free for easy maintenance and a modern touch.With parking for 2 cars and an unbeatable location next to Hwy 403, Hwy 407, and Ridgeway Plaza, convenience meets tranquility in this exceptional home. Be the first to live in this stunning space and wake up to nature every day! Please note that roller blinds will be installed before possession date!
Call
Stunning Ultra Modern And Recently Fully Renovated, Amazing 3 Bedroom Town House Available In Sought After Clarkson Neighborhood. 3 Large Bedrooms and 1 bedroom in the basemen, 2 Full, 4Pc Washrooms Upstairs. Large Walk In Closet In Master. Updated Kitchen And Baths! Get Downtown In30 Min W/ Frequent Train Service Only Minutes Walk Away. Enjoy Light-Filled Open-Concept Main Floor, Dining Rm With Walkout To Rear Yard/Large Patio.
Call
Luxurious 3-bedroom, 4-bathroom townhouse in the sought-after Lakeview community, just east of Port Credit! Featuring an upgraded kitchen, soaring 9 ft ceilings on the main floor, and a bright family room with a walkout to the backyard. Nestled in a family-friendly neighbourhood with a fantastic community park. Prime location just minutes from the lake, shopping, transit, QEW, and more. A must-see opportunity!
Call
Beautiful 3 Bedroom 3 Washroom Townhouse Located In A Highly Desirable Location, Spacious Living & Dining Room, Family Room, Modern Kitchen & Countertop. Master Bed With Ensuite & Walk In Closet, Good Size Bedrooms. Walk Out Basement With Private Deck - Rec Room (Can Be Used As 4th Bedroom) With Walk Out To Private Patio. Great Layout With Eat In Area And Lots Of Natural Light, Fridge, Stove, B/I Dishwasher, Range Hood, Washer, Dryer, & Garage Remote
Call
Furnished 3-Bedroom / 3 washroom End-Unit Townhome offering comfortable living in sought-after Erin Mills community. Featuring hardwood flooring in the living and dining areas, a large eat-in kitchen with granite countertops, and stainless steel appliances. The fully finished basement features easy-to-maintain ceramic tiles, providing additional living space. Located in a quiet, well-kept condo townhouse complex with easy access to Hwys 403, 401, and 407, as well as public transportation. Minutes from Credit Valley Hospital, Erin Mills Town Centre, and top-rated schools in Mississauga.**EXTRAS**Stainless steel fridge, stove and dishwasher, washer & dryer , window coverings
Call
Looking for a wonderful family to call this gorgeous 3-bedroom condo townhouse home. Located in the heart of Heartland, this spacious property features 3 washrooms and a finished basement, which can be converted into a 4th bedroom for added convenience. Situated in a prime location, within walking distance of public transit, parks, and Credit Valley Town Plaza, this home offers both comfort and accessibility. Available from April 11, 2025. For more details or to schedule a viewing, please reach out!
Call

































Call











