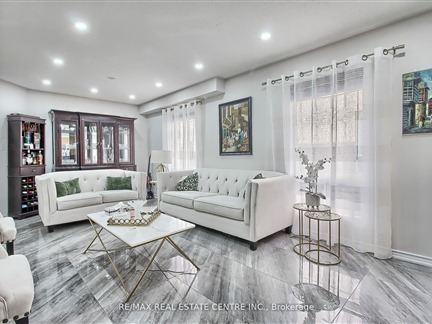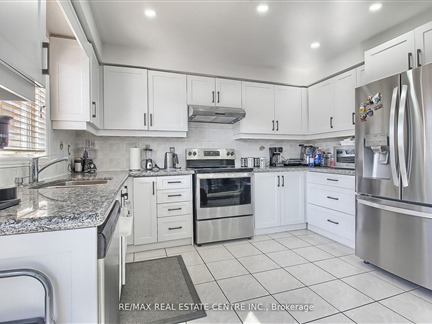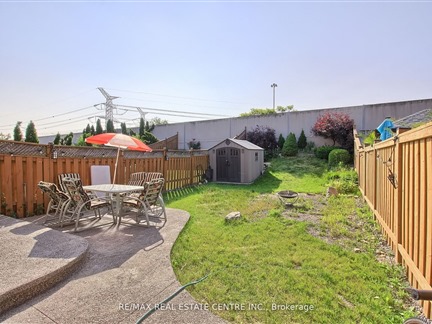3398 Crimson King Circ
Lisgar, Mississauga, L5N 8M9
FOR RENT
$2,999

➧
➧


































Browsing Limit Reached
Please Register for Unlimited Access
3
BEDROOMS3
BATHROOMS1
KITCHENS8
ROOMSW12015878
MLSIDContact Us
Property Description
L.U.X.U.R.Y. For Lease, Fully Furnished Prestigious Family Home For Executives & Professionals, From Floor To Ceiling Everything Is Appealing, Every Inch Of This Home Has Been Tastefully Renovated With Highest Quality Materials And Greatest Attention To Detail. Spacious Living/Dining With Pot Lights, Upgraded Light Fixtures, Luxurious Baths, Modern Kitchen, Brkfast And Spacious Family Room 2nd Floor Laundry, 3 Bedrooms/ W/3 Washrooms. Just Steps From The Lisgar GO Station, Close To Hwy 401/407 Located Conveniently By A Large Shopping Power Centre. This Home Features A Large Backyard 3 Well Sized Bedrooms With Laminate And Large Windows For Natural Light. Basement Is Not Included **EXTRAS** Included S/S Fridge (2021) S/S Stove (2022) Existing Washer , Dryer .B/I Dishwasher (Not Connected), CAC, Newer Roof (2019), Back Yard Patio(2018) ,Garden Shed ,Walking Distance to LISGAR GO STATION ,Walmart, Superstore, Transit, And Plaza. BASEMENT NOT INCLUDED..!!!
Call
Listing History
| List Date | End Date | Days Listed | List Price | Sold Price | Status |
|---|---|---|---|---|---|
| 2024-12-16 | 2025-01-15 | 30 | $3,800 | - | Terminated |
| 2023-06-21 | 2023-07-17 | 26 | $3,799 | $3,800 | Leased |
| 2022-02-08 | 2022-02-12 | 4 | $949,999 | $1,330,000 | Sold |
Call
Property Details
Street
Community
City
Property Type
Semi-Detached, 2-Storey
Lot Size
25' x 137'
Acreage
< .50
Fronting
South
Basement
Finished
Exterior
Brick
Heat Type
Forced Air
Heat Source
Gas
Air Conditioning
Central Air
Water
Municipal
Parking Spaces
1
Driveway
Private
Garage Type
Attached
Call
Room Summary
| Room | Level | Size | Features |
|---|---|---|---|
| Foyer | Main | 9.28' x 6.99' | Porcelain Floor, Pot Lights, Open Concept |
| Living | Main | 10.04' x 19.29' | Laminate, Combined W/Dining, Pot Lights |
| Breakfast | Main | 11.98' x 9.32' | Combined W/Kitchen, W/O To Yard, Sliding Doors |
| Kitchen | Main | 9.97' x 11.58' | Ceramic Floor, O/Looks Backyard, Stainless Steel Appl |
| Family | 2nd | 10.10' x 19.49' | Large Window, Laminate, Gas Fireplace |
| 2nd Br | 2nd | 9.97' x 9.38' | Large Closet, Laminate, Large Window |
| 3rd Br | 2nd | 10.60' x 10.60' | Large Closet, Laminate, Large Window |
| Prim Bdrm | 2nd | 10.99' x 17.22' | 4 Pc Ensuite, W/I Closet, O/Looks Backyard |
Call
Listing contracted with Re/Max Real Estate Centre Inc.
Similar Listings
Discover This Lovely Three Bedroom Family Home In The Heart Of The Lisgar Community! Minutes Away From The Lisgar Go Station, 401/407, Terrific Restaurants, Grocery Stores And All Other Amenities. Beautiful Curb Appeal Greets You With Ample Parking Space. Inside, An Optimal Open Layout Includes A Combined Living Room And Dining Room W/ An Abundance Of Natural Light And Finished With Hardwood Flooring. The Combined Kitchen And Breakfast Area Is Equipped With S/S Appl., Ample Countertop Space, White Cabinetry, Ceramic Tile Floors And W/O TO A Peaceful Yard. Upstairs, Has New Hardwood Floors Installed and Master Bedroom Washroom Three Well Sized Bedrooms With Primary Bedroom Offering Roomy Comfort, 4-Pc Ensuite And A Large Closet! Upper tenant gets garage parking and left side parking on driveway, right side driveway is reserved for basement tenant.
Call
3 bedrooms 3 washrooms Semi-detached in High Demand Lisgar Neighbourhood. Family Friendly Area Near Top Rated Schools. Walkout To Private Patio and Fenced Yard. Single Car Garage Plus One Parking Space in Driveway. Open Concept Living And Dining Rooms with Hardwood Floors throughout. Close to Transit, Schools, Grocery and Shopping. You won't be disappointed!!
Call
Spacious 3-Bedroom Upper-Level Semi-Detached Home for Rent! Located in a quiet neighborhood near Tenth Line and Argentia Road, this well-maintained upper-level unit offers a comfortable living space in a prime Mississauga location. Just minutes from Lisgar GO Station, Highway 401, and major big-box stores, this home provides convenience and accessibility for commuters and families alike. Enjoy a bright and spacious layout in a peaceful setting. No pets and non-smokers only.
Call
Beautiful, spacious 3 bedroom 2.5 washroom home with a practical lay out with a separate living room, separate dining room and a separate spacious family room open to kitchen and breakfast area. Close to Erin Mills Town Centre, Credit Valley Hospital and Streetsville GO station. Groceries, transit and other conveniences. Tenant pays 75% utilities. Basement is not included as it is separately tenanted.
Call
Fantastic Erin Mills Semi-Detached Home W/Fenced Backyard, Backing Onto Park. Reno Kitchen With New Counter Tops, Breakfast Bar, Pot Lighting, Flooring & Backlash. Spacious Living/Dining Room Area W/Hardwood FL & W/O To Backyard. Open Concept Main FL Office Can Be Used As A Family Rm, Area W/California Shutters. Master Includes 3 PC Ensuite. Update Main Bathroom, 3 Good Sized Bedrooms. Upper Unit Comes with 1 Garage and 1 Tandem Parking Spot. BACKYARD IS NOT PART OF LEASE.
Call
Location !!Location !!!!!Family Friendly Area minuts to Heartland Shopping... Semi- Detached comes with open concept ,all brick and stone face home,Double door Entry ,Large Foyer,3Large bedroom plus loft upstairs. Hardwood floor through out.Access door to Garage,Beautiful light filled with open living/dining/huge kitchen ,eat in area. Well maintained home is located in sought after Levi Creek School Neighbourhood very close to HWY 401& 407. Basment not included in the lease. Tenants pays 70% all utility
Call
Executive 3 +1 Semi Detached, Corner Lot in an excellent neighborhood. Excellent schools in this area. Huge backyard for your BAR BQ & family get togethers. Very Cozy and A Great Location . Pot Lights, Hardwood Floor, California Shutters, Gas Fireplace, Upgraded Kitchen W Granite Counters, S/S Appliances. Painted, Long Driveway , Decorative Columns In Family, Dining & Living Room. Laminated 2nd Level Including Staircase. Price To Rent, Few Steps To Transit. Just Move
Call
A 3 bedrooms Semi-detached home in sought after Churchill-meadows community (Basement excluded).Upgraded bathroom and kitchen. Main Floor Laundry. Convenient location close to amenities and parks. A few minutes walk to high schools(public and catholic), Sobeys Grocery Store and Restaurants. Minutes drive to Erin Mills Town Center and Credit Valley Hospital, Easy Access to highway 403, 407 and 401.
Call
Stunning semi-detached home in the sought-after Heartland area, offering an open-concept layout and beautiful hardwood floors throughout the main floor, creating a warm and inviting ambiance. The bedrooms are bathed in natural light, thanks to large windows that ensure a bright and cheerful living experience. The primary bedroom is a true retreat, featuring a luxurious 4-piece ensuite bathroom and spacious His/Hers closets. This home has been thoughtfully upgraded with an extended new driveway, a grand double-door entry, and an elegant dark oak staircase with iron spindles. Modern touches include pot lights, fresh paint, and upgraded light fixtures. The kitchen is a chef's dream, showcasing new cabinet doors, stainless steel appliances, and a stunning granite countertop. Step outside to the backyard deck, accessible from the breakfast area, and enjoy your own private oasis. Ideally located close to all amenities, this home is perfect for comfortable and convenient living. Pictures are from the previous listing.
Call
In This Meticulously Maintained Home In Most Desired Meadowvale Village Homes & Nestled In A Family Friendly Neighborhood, This Corner Lot Home Features 2 Sided Gas Fire Place For Your Dining & Living Room, Spacious Kitchen W/Breakfast Area & Walk-Out To Large Deck Area. Very Gracious Master Bedroom W/5 Piece Ensuite Bathroom & Walk-In Closet, Walk-Out From The 2nd Bedroom To Your 2nd Storey Balcony With New Rails. A Bright And Spacious, Family Home, A Fully Renovated, 3 Br House With Separate Laundry With Garage Parking With 3 Car Parking. Just Minutes Walk To All Amenities, Schools, Public Transit, Grocery Stores, Walk-In Clinics, Restaurants, And Places Of Worship Minutes To Hwy 401 & Hwy 407. Just Minutes Square One Mall, Go Station, Minutes To Library, Hospital, Park, And Much More.
Call
**GORGEOUS** Freshly Painted & Professionally Cleaned. 3 Bedroom Semi-Detached Home With 2.5 Bathrooms. Excellent LOCATION "Churchill Meadows" @ The Border of Mississauga/Milton/Brampton. Gorgeous OPEN CONCEPT Main Floor Living/Dining With HARDWOOD Floors. ACCESS To Garage From Foyer. MODERN Kitchen With S/S Appliances, GRANITE Counter, Backsplash & BREAKFAST Area. HARDWOOD Flooring Throughout. 2nd Floor With SPACIOUS Primary Bedroom With WALK-IN Closet & Luxurious 5 PC Ensuite With Separate SOAKER Tub, Standing SHOWER & DOUBLE Sink. Generous Size 2nd & 3rd Bedroom. Second 4Pc Bath on 2nd Floor. EXTRA Deep BACKYARD With PATIO for ENTERTAINMENT. Close To All Amenities, Shopping, Parks, Schools, Community Centre, Transit, Hospital, Highways, Walmart, GO Station & More!!! Included: S/S Fridge, S/S Stove, S/S B/I Dishwasher & Shared Washer And Dryer. Shared Laundry In The Basement. Tenant to Pay 70% Of All The Utilities. Basement Not Included. Full House Rent Option Available for $3500.
Call
Welcome to this spacious and bright 3-bedroom, 2-bathroom home in the sought-after Erindale area of Mississauga. Featuring an upgraded, modern kitchen with ample storage, private laundry, and a functional layout, this well-maintained home offers generously sized bedrooms and a private backyard. Conveniently located close to parks, schools, shopping, public transit, and highways. **EXTRAS** Tenant will be responsible to pay 60% of the utilities
Call


































Call









