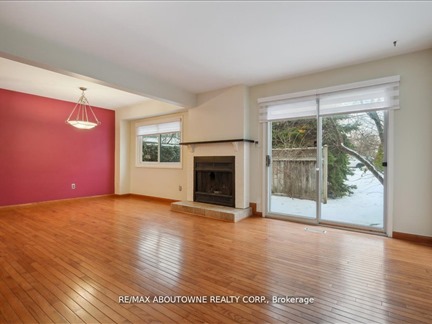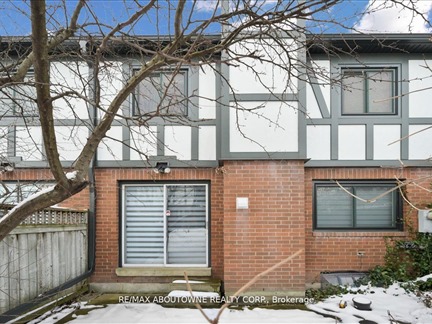3050 Orleans Rd 22
Erin Mills, Mississauga, L5L 5P7
FOR RENT
$3,740

➧
➧
































Browsing Limit Reached
Please Register for Unlimited Access
3
BEDROOMS3
BATHROOMS1
KITCHENS6 + 2
ROOMSW11980858
MLSIDContact Us
Property Description
Located in highly sought after Winston Manor. End unit. 1685 Sqft, plus freshly renovated Basement. Private yard, use of pool in complex courtyards. Interior features a modern kitchen, large preparation area, ample cabinets for storage, kitchen O/L living & dining area, Hardwood floors on main floor. New flooring kitchen and foyer. W/O To Patio. Fully finished basement W/ upgraded flooring. Large primary bedroomwith4Pc ensuite & W/I Closet. Condo Corp Clears Snow, Salts Walkways In Winter And Cuts Grass In Summer. Tenant to pay all utilities. Triple A tenants only. No smoking and no pets. Credit report, employment verification, references and credit score required.
Call
Listing History
| List Date | End Date | Days Listed | List Price | Sold Price | Status |
|---|---|---|---|---|---|
| 2025-01-24 | 2025-02-07 | 14 | $3,780 | - | Terminated |
| 2024-12-28 | 2025-01-23 | 26 | $3,900 | - | Terminated |
| 2022-01-12 | 2022-02-18 | 37 | $3,150 | $3,150 | Leased |
| 2021-02-23 | 2021-03-12 | 17 | $3,000 | $3,200 | Leased |
| 2019-11-15 | 2019-11-17 | 2 | $2,750 | $2,850 | Leased |
Nearby Intersections
Property Features
Level, Park, Public Transit, School
Call
Property Details
Street
Community
City
Property Type
Condo Townhouse, 2-Storey
Approximate Sq.Ft.
1600-1799
Basement
Finished
Exterior
Board/Batten, Brick
Heat Type
Forced Air
Heat Source
Gas
Air Conditioning
Central Air
Parking Spaces
1
Parking 1
Exclusive
Garage Type
Attached
Call
Room Summary
| Room | Level | Size | Features |
|---|---|---|---|
| Kitchen | Main | 8.66' x 17.09' | |
| Breakfast | Main | 6.92' x 8.43' | |
| Living | Main | 14.40' x 12.34' | |
| Dining | Main | 10.93' x 9.25' | |
| Prim Bdrm | 2nd | 11.84' x 12.66' | |
| Sitting | 2nd | 8.76' x 9.68' | |
| Br | 2nd | 9.25' x 17.75' | |
| Br | 2nd | 10.01' x 12.34' | |
| Rec | Bsmt | 15.49' x 22.34' |
Call
Listing contracted with Re/Max Aboutowne Realty Corp.
Similar Listings
This beautiful 2-storey townhouse in the sought-after Erin Mills community of Mississauga is available for lease, offering convenient direct public bus access to the University of Toronto campus. Just steps away from SmartCentre, amenities, recreational centers, hospitals, parks, and walking trails, and with easy access to the GO Train and highways 403/407, it provides a prime location for busy professionals. The home features 3 spacious bedrooms, 1 kitchen, and a finished basement with a recreation room, totaling approximately 1200-1399 sq ft. The main floor offers a living room with a fireplace and access to the private yard, and an open-concept dining area. The primary bedroom boasts a 2-piece ensuite and walk-in closet, with additional bedrooms on the second floor. With 1 garage parking space, 2 driveway spots, and a total of 3 parking spaces, this townhouse is ideal for those in need of ample parking.
Call
Welcome to this beautifully updated end-unit townhouse, nestled in the peaceful Erin Mills community. This Stunning 3-Bedroom, 3-Bathroom End Unit Townhouse in Erin Mills features a double car garage with direct access to the foyer, offering convenience and ease of living. Step outside to a private patio and an oversized fenced backyard, ideal for outdoor relaxation or entertaining. The modern kitchen boasts sleek granite countertops, a breakfast bar, and plenty of storage, making it perfect for family meals. The spacious primary suite includes a walk-in closet and a luxurious 4-piece ensuite. With an open-concept design, this home is flooded with natural light and exudes elegant finishes throughout, creating a perfect blend of style and comfort. Residents can enjoy the tranquility of the quiet complex, along with the refreshing outdoor pool during the summer months perfect for making lasting memories with family and friends. The unbeatable location is just steps away from the University of Toronto Mississauga (UTM), South Common Mall, South Common Community Centre & Library, parks, shopping, top-rated schools, public transit, the GO station, Credit Valley Hospital, and major highways. Ample visitor parking ensures convenience for guests. Please note, one room in the basement is reserved for the landlord's storage. This home truly offers the best in modern living in an exceptional location don't miss the chance to make it yours!
Call
Beautify 3 Bedroom 2.5 Bathroom Condo Townhouse Conveniently Located in the Neighborhood Of Erin Mills featuring a spacious and highly functional layout with an open-concept living area, an outdoor porch, 9-foot ceilings on the main floor Open Concept Living/Dining Room. and finished recreational room in basement Located Within Walking Distance To All Amenities Including Restaurants, Shopping, Grocery, Highway & QEW.
Call
Beautifully Updated Townhouse in a Highly Desirable Neighborhood This stunning 3-bedroom, 3-bathroom townhouse offers a perfect blend of comfort and convenience. Nestled in a well-managed complex with an outdoor pool and park, this home is ideal for families and professionals alike. Key Features: Spacious Layout Open staircase, laminate floors, and a large master bedroom for added comfort. Upgraded Kitchen Granite countertops, stylish backsplash, and ample storage. Finished Basement A versatile rec room with a 3-piece bathroom for extra living space. Outdoor Living Fenced yard with a gas line for BBQ, perfect for entertaining. Ample Parking 1.5-car garage plus a driveway for 2 cars. Prime Location: Close to U of T, Clarkson GO, major highways, top-rated schools, public transit, police station, trails, malls, and more!
Call
Furnished Condo 2 bedroom & 3 bathrooms stacked townhouse (Ground & 2nd floor) in desirable Erin Mills location in Mississauga with modern glass garden terrace, laminate flooring throughout main floor & kitchen; luxurious quartz countertops in the kitchen, New quite complex with professionally designed landscape, play ground, Close to Ridgway Plaza & Erin Mills mall Community Centre, schools, parks, Hwy# 401, 403 & 407
Call
Public Transit, Schools, Stores. En-Suite Bathroom With Large Shower, Full Family Bathroom And Two Piece On Main Level. Private Fenced-In Backyard. Open Concept Main Level. Great Location In Erin Mills! Good Public Schools. Near Erindale College. Utilities Extra.
Call
***Location Location***Brand new, never lived in Executive Town Home in the prime streetsvile location by Dunpar. Home features 10 ft ceilings and offers a rare 2 parking tandem garage space. Upgraded kitchen with high end stainless steel appliances and granite counters. Open concept kitchen leads to a walk out terrace great for entertaining. Good size master bedroom comes with a big walk in closet and huge 5 pc ensuite with soaker tub and seperate glass enclosed shower. Home is close to shopping district, big box stores, transit and walking distance to Go Station.
Call
Executive Townhouse In A Luxurious 3 Units Complex, Designed By David Small. Excellent Location. End Unit. Walk To Port Credit Village & Marina, Brightwater community, Restaurants, GO Trains. 9 Ft Ceilings, Pot Lights, SS kitchen Appliances. White kitchen cabinets. Oak Hardwood Floors Sanded and finished . All curtains included. Tenant Pays Utilities. Fenced Yard With Mature Trees. No Pets. No Smokers. 2 Parking Spaces.One vendor is a Registered R.E. Sale Representative. First and Last Month deposit in a certified funds.
Call
Brand New Brightwater II at Port Credit -Condo Townhome ground floor 3 bedrooms +den and with 3 baths with keyless entry.1274 sqft Inside 300 sqft Outside.This open-concept large floor to ceiling windows laminate flooring throughout which features spectacular views of Lake Ontario from both the large balconies of 2 bedrooms upstairs.. 3rd Bedroom on main floor.The patio has natural gas for BBQ and private accesses the main road. The kitchen has built in appliances and an island with quartz countertop. Building amenities include a 24 hrs concierge, a gym, co-working space, party room, outside lounge area, a community app and a shuttle bus to the GO station. Beautiful Resort Style Waterfront Port Credit Community Steps to Waterfront Parks, Trails, Cafes, LCBO, Restaurants, Shopping, FARMBOY Grocery Store, Banks, Schools, Library,Public Transit, and easy access to Downtown Toronto via the QEW, Port Credit and Clarkson GO. Unit can be furnished at extra per month cost on top of rent mentioned.
Call
**NOW OFFERING One Month Rent Free on A One Year Lease**Rare brand new CORNER Executive Townhome now available at Dunpar's newest Development located in the heart of Streetsville, Mississauga. Steps from Shopping, Dining, Entertainment. This gem includes over $80k of upgrades including hardwood on the main floor the house granite in all washrooms and kitchen. Undermount Kitchen Sink, 9.6 Ft Smooth Ceilings Throughout, Frameless Glass Shower Enclosure and Deep Soaker Tub in Ensuite. Kitchen walk out balcony comes with water and gas line for BBQ and is water-pressure treated. Tandem 2 car parking and much more included! Now offering for limited time one month rent free!
Call
Pristine Executive Townhome Located In Central Miss, Steps Away From Cooksville GoStation.Unique Sought After Design & One Of The Lrgst Units In This Small Quiet Complex.Bright Sunfilled East & West Views W/Front & Back Access. Spacious Main Floor W/ 9' Ceilings & Walk Up To Loft Ideal For Office Or Den. Master Bed W/4 Pc Ensuite And Additional 4 Piece On 2nd Floor With 2 Lrg Bdrms
Call
PRIME LOCATION!!! Beautiful END UNIT. Entire Executive Townhouse for Lease in a very sought after and charming community in the Heart of Mississauga. Cawthra & Bloor Area. Modern 3 beds/3 baths, Custom Kitchen with Granite Countertops, S/S Appliances and Pot Lights. Open Concept Living/Dining Room with Natural Light and Walk-Out to a Large Patio and Backyard. Primary Bedroom boasts an Ensuite Bathroom with Marble Floors and Walk-In Closet. Finished Basement features Laundry, Pot Lights and Plenty of Storage. Living Space: ~1,600+ SqFt. Parking for 2 Vehicles. Convenient Location: One Bus to Subway, Close to Schools, Highways, Square One, Community Centre, Library, Shopping, Rec Centre and Transit. **EXTRAS** Minutes to QEW, 403/401, Easy Access: Only 1 step grants you entry to the entire first floor, BBQ Allowed, Visitor Parking, Mature Trees, Well Maintained Property and Updated Home. It's like you're living in a semi-detached home.
Call
































Call











