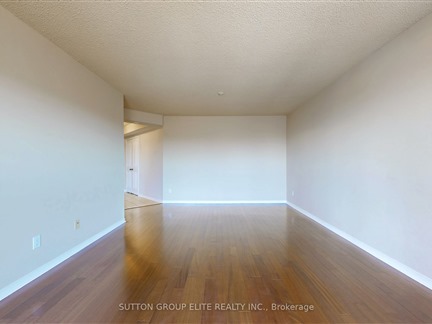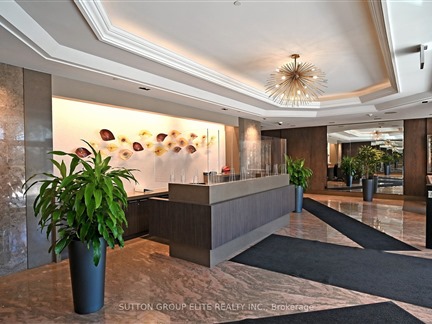1800 The Collegeway 1005
Erin Mills, Mississauga, L5L 5S4
FOR RENT
$3,500

➧
➧




































Browsing Limit Reached
Please Register for Unlimited Access
2
BEDROOMS2
BATHROOMS1
KITCHENS5
ROOMSW11978535
MLSIDContact Us
Property Description
Absolutely Beautiful and Immaculate. Luxury 2-bedroom Executive Suites In Prestigious Granite Gates, Where Units Are Rarely Offered For Lease. Stunning View Of Conservation Forest. Gleaming Hardwood Floor. Modern Granite Kitchen. 6 Pc Ensuite. 2 Underground Parking Spots and One Locker. Highly Demanded Location. Excellent Amenities And Building Management With 24 Hr Friendly Concierge. Enjoy The Rise Of The Sun, Breeze Of The Forest, Whisper Of The Birds, And Miles Of The Hiking Trails!
Call
Nearby Intersections
Dundas & Erin Mills (35)
Property Features
Grnbelt/Conserv, Public Transit, Ravine, Wooded/Treed
Call
Property Details
Street
Community
City
Property Type
Condo Apt, Apartment
Approximate Sq.Ft.
1200-1399
Basement
None
Exterior
Concrete
Heat Included
Yes
Heat Type
Forced Air
Heat Source
Gas
Hydro Included
Yes
Air Conditioning
Central Air
Parking Spaces
2
Parking 1
Owned
Garage Type
Underground
Call
Room Summary
| Room | Level | Size | Features |
|---|---|---|---|
| Living | Ground | 11.98' x 22.01' | O/Looks Ravine, Hardwood Floor |
| Dining | Ground | 11.98' x 22.01' | Combined W/Living, Hardwood Floor |
| Kitchen | Ground | 8.99' x 10.01' | Modern Kitchen, Ceramic Floor |
| Solarium | Ground | 10.01' x 11.29' | Bay Window, O/Looks Ravine |
| Prim Bdrm | Ground | 12.01' x 16.50' | 6 Pc Ensuite, W/I Closet |
| 2nd Br | Ground | 10.01' x 10.99' | Mirrored Closet |
| Foyer | Ground | 6.99' x 8.99' | Ceramic Floor |
Call
Listing contracted with Sutton Group Elite Realty Inc.
Similar Listings
This bright and inviting open-concept 2-bedroom, 2-bathroom residence boasts stunning upgrades and offers a modern living experience. Featuring laminate flooring throughout, this home provides a clean and contemporary aesthetic, free from broadloom. Enjoy an array of exceptional amenities designed to enhance your lifestyle and keep you engaged. Conveniently located within close proximity to downtown, public transit, schools, and just a short commute to major highways, this location offers both comfort and accessibility. Bonus: Hydro is included with the monthly rent for added convenience. Don't miss out on this fantastic opportunity to call The Landsdowne your home!
Call
Welcome to S2 Private Residences! Be the first to lease this beautiful 2-bed, 2-bath unit, offering floor to ceiling windows and modern upgrades throughout. Located on the south-west corner of the building with stunning glass wrap-around balcony, offering panoramic views. The open-concept kitchen includes integrated stainless-steel appliances with induction cooktop, quartz countertops, and large island great for entertaining! Adjacent to the kitchen and living space, is a large bedroom with balcony access, as well as your main bathroom. The spacious primary bedroom offers a stunning ensuite with double sinks and walk-in shower. This unit includes in-suite laundry, 2 parking spots, 1 storage locker (upon completion), and smart home & technology package including hi-speed internet. Just steps to Clarkson Go Station this building offers easy commute into Toronto for work or play! Close to highways, shopping, restaurants, parks and more. Book your private showing today. **EXTRAS** Future building amenities include: 24/7 Concierge, Secure Parcel Room, Visitor Parking, Indoor Pool with Outdoor Lounge, Sauna, Showers and Fitness Retreat, Multipurpose Room/Bar, Guest Suites, Library, Rooftop Patio/Lounge with BBQs.
Call
Elevate your lifestyle and discover a new standard of excellence. Live at the heart of the vibrant Exchange District, where convenience and upscale living converge adjacent to Square One Shopping Centre, with excellent access to public transit. From sophisticated finishes to hotel services Exchange Signature Residences are designed to meet the highest standards of comfort and style. Feel comfortable in this bright and spacious two bedroom suite and enjoy innovative Latch smart access system, integrated Miele appliances, imported Italian cabinetry from Trevisana, Kohler plumbing fixtures and a geothermal heating and cooling system. Enjoy premium retail, dining and exceptional amenities, including a state-of-the-art fitness centre, half-court basketball court and a rooftop terrace.
Call
Available for short term. This furnished two-bedroom condo offers comfort and convenience in a prime location. Fully Equipped Kitchen. Master Bedroom: king-size bed, walk-in closet and ensuite bathroom. Second Bedroom: queen-size bed. Relax and enjoy the balcony. Access to building facilities such as a pool, Gym, and parking. Central location with easy access to local attractions, dining, and shopping. Close to public transportation and major roads. Square One, Central Library and Living Arts Centre.
Call
Welcome to 3880 Duke of York Blvd, a Tridel-built Ovation condo in the heart of Mississauga! This spacious, split-layout unit has been fully renovated with top-of-the-line finishes. Complete laminated flooring & No carpet. Featuring 2 bedrooms, a DEN with a door, and 2 full bathrooms, this condo is move-in ready. Enjoy a brand-new kitchen with quartz countertops and new stainless steel appliances, along with luxury light fixtures throughout. Both bathrooms feature sleek sliding glass doors, and the unit boasts brand-new laminated flooring, fresh paint, and modern window rollers. Step outside to your massive 600+ sq. ft. patio perfect for BBQs, relaxation, and entertaining. Located in the vibrant Square One area, this condo offers state-of-the-art amenities, including a 24-hour concierge, indoor pool, jacuzzi, sauna, and billiards room. With an unbeatable location, youre within walking distance to Square One Shopping Centre, restaurants, public transit, theaters, the library, and Sheridan College. Just minutes from HWY 403, QEW, Trillium Hospital, top schools, churches, and public parks, this condo delivers both elegance and convenience in one of Mississaugas most prestigious neighborhoods.Don't miss this incredible opportunity!
Call
Stunning unobstructed south-east views of Toronto and Lake Ontario! This would make a perfect Corporate Executive Long-Term Luxury Rental! FULLY FURNISHED upper penthouse (SUITE: UPH08) 1225 square feet corner suite! 10 foot ceilings! Hardwood floors! 2 bedrooms plus a separate den! Fabulous gourmet eat-in kitchen with plenty of cupboards and granite counters + stainless steel appliances + backsplash! Breakfast nook with large corner windows! Spacious living and dining room with walkout to the balcony offering amazing SE views! Large laundry room! Huge primary bathroom with huge soaker tub and separate shower with marble floors! Excellent parking space (P1 level) next to the entry door! Top class building amenities, indoor pool, media/theatre room, gym, yoga room, 24 hour security, guest suites, billiard room, and even a convenience store in the lobby! Bus and future LRT at the door step, easy access to highways and Square One! Prime location! ALL EXISITING FURNITURE, FIXTURES, CHATTELS, AND APPLIANCES ARE INCLUDED! WHAT YOU SEE WHEN YOUR TOUR THIS SUITE IS WHAT IS INCLUDED IN THE LEASE! NO SHORT TERM LEASES ALLOWED IN THESE BUILDINGS! Looking For A A A Tenant - Non Smokers - No Pets - Must have an excellent credit history and solid verifiable employment history! Tenant to pay hydro.
Call
High-End Executive Rental! This Sun-Filled Corner Unit With Unobstructed Ravine Views (Wow) Is Perfect For The Pickiest Executive Renter. Fully Furnished, This 2-Bedroom, 2 Washroom Loft Has Many Modern Upgrades Including S/S Appliances, Granite Countertops, Engineered Flooring, Updated Bathrooms, Ensuite Laundry, Murphy Bed In 2nd Bedroom, Large Primary Bedroom With Walk-In Closet & Much More. Walking Distance To Top Schools (#1 John Fraser Ss) Erin Mills Town Centre, Go Bus And Hwys.***All Utilities Including Internet Plus Monthly Cleaning Services Included In The Lease*** Great Amenities: Indoor Pool, Hot Tub, Sauna & Gym, Tennis To Enjoy. **EXTRAS** Fully Furnished W/High-End Furnishings. Unlimited Internet, Home Phone, Cable & All Utilities Incl. 1 Parking & Locker Incl. Rare To Find This Quality & Inclusions In A Home. Unit Also Includes 1 Per Month Cleaning Service - Wow!
Call
Only AAA tenants, please. They'll adore this stunning 2-bedroom, 2-bathroom corner suite with an unobstructed lake view. "L"-shaped living/dining room. Both bedrooms have custom-designed closets and closet organizers. The den is set up with a high-end, custom-designed desk and bookshelves. The living area includes a custom-designed (built-in) fireplace and an entertainment center. High ceiling with floor-to-ceiling windows and a lake view from every corner. City Center is conveniently located near Square One Shopping Mall and offers excellent access to major roads. Only minutes from the airport. The building is extremely well maintained and provides a safe environment for you and your family to enjoy life.
Call
Welcome to this beautifully furnished 2-bedroom + den, 2-bathroom condo, offering the perfect blend of style, comfort, and convenience. Situated in a prime location, this elegant residence features an open-concept layout with modern finishes, abundant natural light, and high-end furnishings.The spacious primary suite boasts a luxurious ensuite bath and ample closet space, while the second bedroom is perfect for guests or a home office. The versatile den provides additional space for work or relaxation. A sleek, fully equipped kitchen with stainless steel appliances and quartz countertops flows seamlessly into the inviting living and dining areas.Enjoy resort-style amenities, including a fitness center, pool, and concierge services. With close proximity to shopping, dining, and transit, this move-in-ready condo is an exceptional opportunity for those seeking luxury and convenience.
Call
Welcome To #221- 1575 Lakeshore Road West, A Beautifully Modern & Stunning 2 Bedroom +Den - 2 Bathroom Condo In The Craftsman Building In The Charming Clarkson Village! This Exceptional Unit- The Birchwood Model- Is Different From All The Others In The Complex, And Features A Freshly Painted Interior, A Very Functional & Spacious Layout With Lots of Natural Light, Over 1100 Sq.F.t Of Luxury Living Space, Engineered Hardwood Flooring, Low E Energy Efficient Double-Glazed Windows, Custom Blinds And 9 Ft. Ceilings. The Bright Open Concept Kitchen Features Stainless Steel Appliances, Caesarstone Countertops, And Soft-Close Cupboards & Drawers. The Well-Proportioned Bedrooms Include Custom Closets W/ Organizers & Mirrored Sliders, And The Primary Bedroom Offers Two Closets & 5 Piece Ensuite W/ A Soaker Tub & Glassed-In Shower. Both Exquisite Bathrooms Feature Porcelain Tiled Flooring, Contemporary Vanities W/ Polished Quartz Counters. Walkout From The Living Room Or 2nd Bedroom To The Stunning Oversized 163 Sq.Ft. Balcony That Overlooks The Scenic Park Below. Live In The Heart Of Clarkson Village- Moments To Shops, Restaurants, Parks, Rattray Marsh, Birchwood Park, Lake Ontario Beaches And Walking Trails! **EXTRAS** Building Amenities Include: 24-Hour Concierge, Gym, Yoga Studio, Party Room, Hobbies Room, Rooftop Terrace, Outdoor BBQs, Guest Suites, Bike Storage, Pet Wash Station & So Much More!
Call
Beautiful Blend of Comfort and Luxury . Bright , Spotless, Spectacular unit in Prime Location of Mississauga .Very Rare to find a Unit having Lots of Natural Light with **2 Balconies** ,Top Floor , **Corner Suite ** , 2 Full Washrooms ,*Den Could Be used as 3rd Bdrm,* Newer Windows *.Well Maintained Building, Steps away from Future Lrt, Transit, Restaurants. , Shopping, Schools, , Spacious Bedrooms, Lots Of Storage! Very close to Square One Shopping Centre, Celebration Square and Major Hwys.
Call
Glamorous penthouse unit with panoramic views of the city!! 2 bedrooms + 2 baths + den. Open concept living space with beautiful balcony for entertaining. Bright & sunny bedrooms offer stunning views & large closets. Den can be used as third 3rd Bedroom **Furnished unit with existing furniture for #3500 all utilities included** Over 30,000 Sqft amenity club center for party room, basketball court, indoor/outdoor swimming pool, indoor walk trail, library, close to Square One & Bus Terminal. **EXTRAS** Fridge, stove, B/I dishwasher, B/I microwave hood fan, washer, dryer, all light fixtures, all existing window coverings, 10 ft ceilings, one parking space & one locker.
Call




































Call










